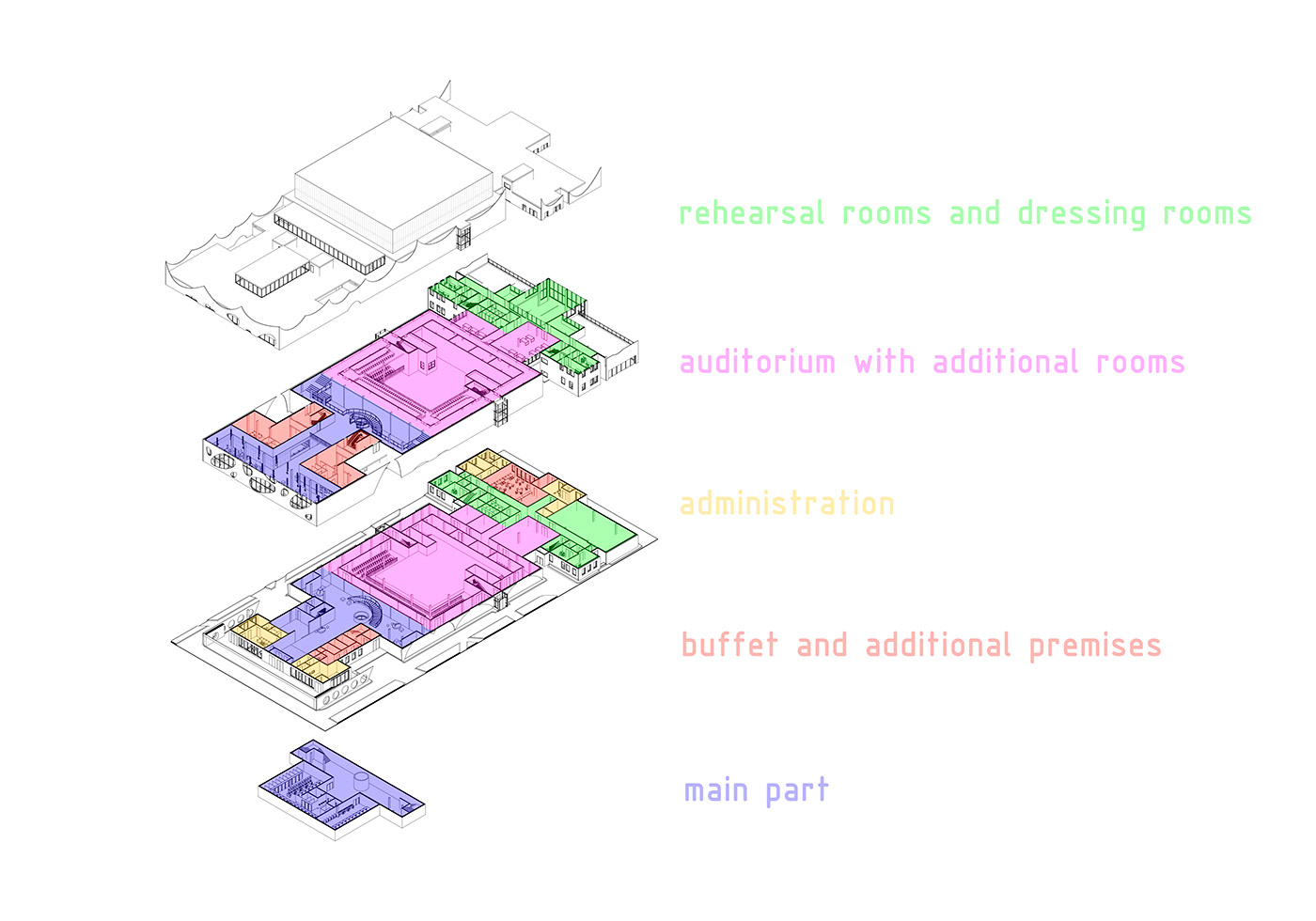
містобудівна ситуація:
Місце проєктування театру розташоване на території промислової зони «Теличка» на правому березі Києва. Це історична місцевість з великою кількістю зелених зон.
urban planning situation:
The theater's design site is located on the territory of the "Telychka" industrial zone on the right bank of Kyiv. This is a historical area with a lot of green areas.

концепція:
Широкий огляд сцени з будь-якої точки глядацької зали – це головна особливість проєкту, яка діє на глядача, як магніт, змушуючи відчувати себе одним цілим з акторами театру. Під час виступів енергія акторів ніби передається глядачу, тим самим створює взаємодію між архітектурним середовищем та людьми.
Я вважаю, що головний «експеримент» будівлі ˗ це зала, яка легко трансформується з театральної сцени на сучасний простір для проведення різних івентів. Це доводить те, що сучасний театр може служити не тільки для вистав, а також для проведення різнопланових заходів. Це розумне використання простору, що робить цей проєкт незвичайним.
concept:
A wide view of the stage from any point of the auditorium is the main feature of the project, which acts on the audience like a magnet, making them feel as one with the actors of the theater. During performances, the energy of the actors seems to be transferred to the audience, thereby creating an interaction between the architectural environment and people.
I believe that the main "experiment" of the building is a hall that can be easily transformed from a theater stage into a modern space for various events. This proves that a modern theater can serve not only for performances, but also for various events. It is a smart use of space that makes this project unusual.
I believe that the main "experiment" of the building is a hall that can be easily transformed from a theater stage into a modern space for various events. This proves that a modern theater can serve not only for performances, but also for various events. It is a smart use of space that makes this project unusual.

планування:
Витягнута форма місця під проєктування трактує форму будівлі. Загальний об’єм поділяється на декілька зон: вхідна група, головний блок, буфет головного блоку, приміщення що обслуговують сцену, глядацька зала, виробничі приміщення і резервні склади та приміщення акторського комплексу, художнього керівника і дирекції.
Для того, щоб досягти логічності в плані, будівля розділяється на три блоки: основний, зала та адміністративний блок. Для забезпечення зручного переміщення будівлею влаштовано просторі горизонтальні та вертикальні комунікації.
planning:
The elongated shape of the design space interprets the shape of the building. The total volume is divided into several zones: the entrance group, the main block, the buffet of the main block, the premises serving the stage, the audience hall, production premises and reserve warehouses and the premises of the acting complex, artistic director and directorate.
In order to achieve logic in the plan, the building is divided into three blocks: the main block, the hall and the administrative block. To ensure convenient movement through the building, spacious horizontal and vertical communications are arranged.
In order to achieve logic in the plan, the building is divided into three blocks: the main block, the hall and the administrative block. To ensure convenient movement through the building, spacious horizontal and vertical communications are arranged.


об’ємно просторова композиція будівлі:
Об’ємно-просторова композиція театру складається з різних блоків які насичені різними функціями. Кожен блок плавно переходить з одного в інший. Якщо дивитися на план будівлі можна побачити наскрізну симетрію як раніше було у храмах. Такий композиційний прийом викликає у людей відчуття драматичності та масштабності будівлі.
Для того, щоб згладити прямокутну форму в плані та візуально об’єднати три блоки, було вирішено додати хвилі які передають пластику людського тіла. Бо пантоміма це перш за все рух та динаміка. Для поєднання головного фасаду з інтер’єром фоє розробили три групи пластичних форм які динамічно рухаються. Також, це є дуже гарним акцентом для відвідувачів, бо адміністративний блок не такий виразний як головний. Башта ж випирає з загальної форми, і для підкреслення цього вона виконана з альвеолярного полікарбонату. Вночі вона загоряється як маяк міського масштабу.
volumetric spatial composition of the building:
The three-dimensional composition of the theater consists of different blocks that are saturated with different functions. Each block smoothly transitions from one to another. If you look at the plan of the building, you can see the through symmetry as it used to be in the temples. Such a compositional technique causes people to feel the drama and scale of the building.
In order to smooth out the rectangular shape in plan and visually unite the three blocks, it was decided to add waves that convey the plasticity of the human body. Because pantomime is primarily movement and dynamics. To combine the main facade with the interior of the foyer, three groups of dynamically moving plastic forms were developed. Also, it is a very good accent for visitors, because the administrative block is not as expressive as the main one. The tower protrudes from the general shape, and to emphasize this, it is made of alveolar polycarbonate. At night, it lights up like a city-scale lighthouse.
In order to smooth out the rectangular shape in plan and visually unite the three blocks, it was decided to add waves that convey the plasticity of the human body. Because pantomime is primarily movement and dynamics. To combine the main facade with the interior of the foyer, three groups of dynamically moving plastic forms were developed. Also, it is a very good accent for visitors, because the administrative block is not as expressive as the main one. The tower protrudes from the general shape, and to emphasize this, it is made of alveolar polycarbonate. At night, it lights up like a city-scale lighthouse.






